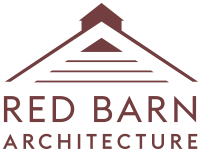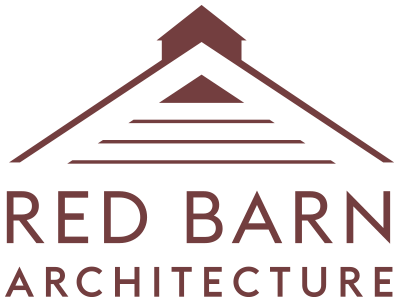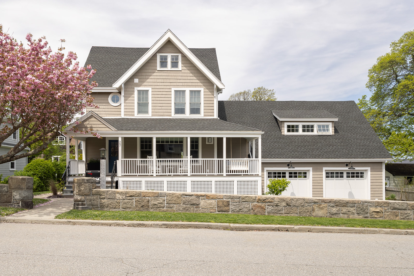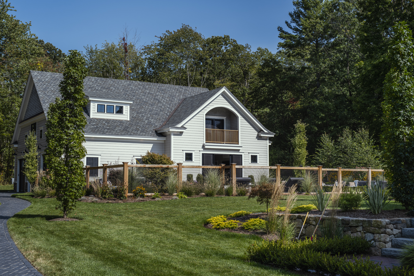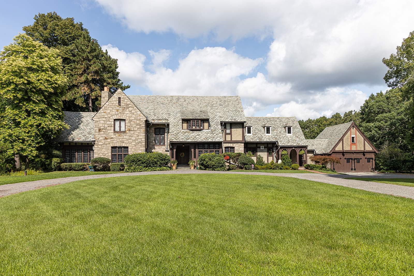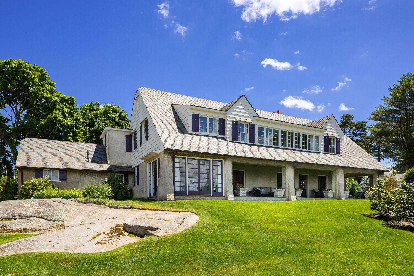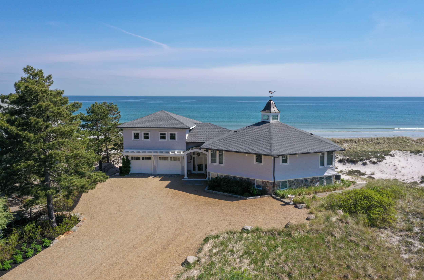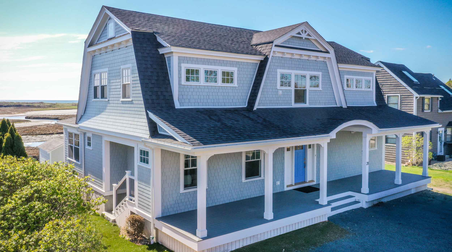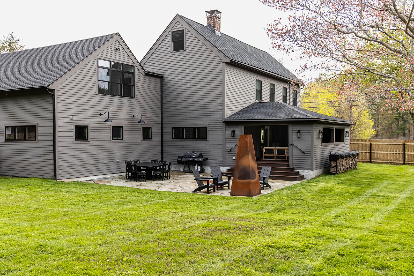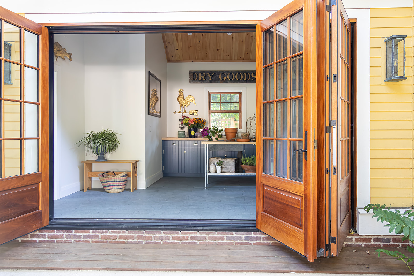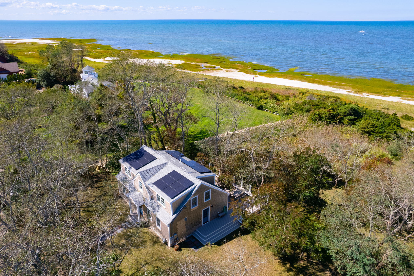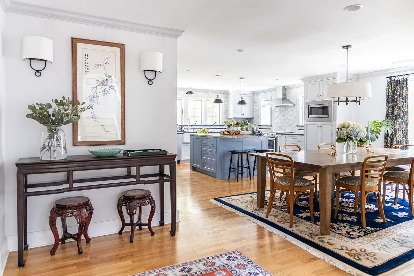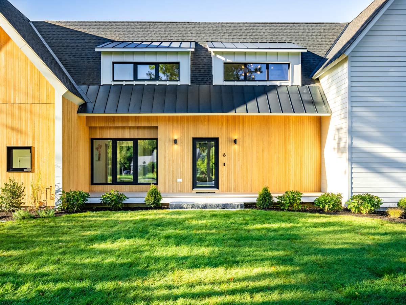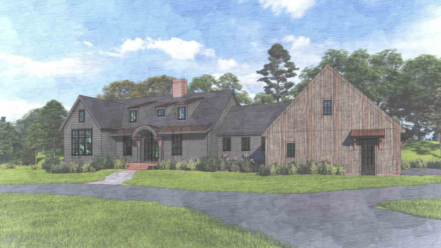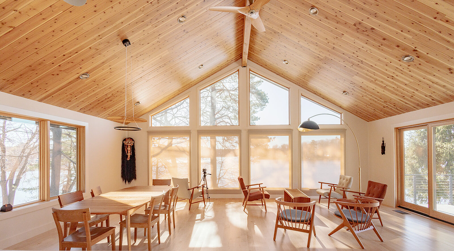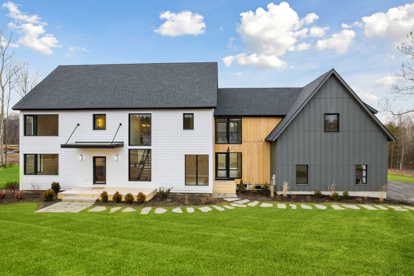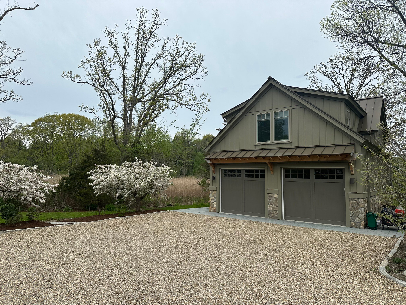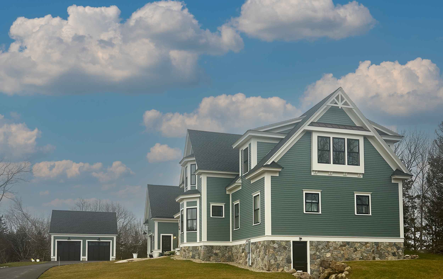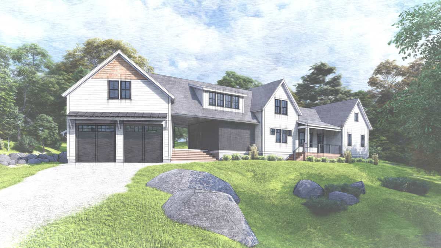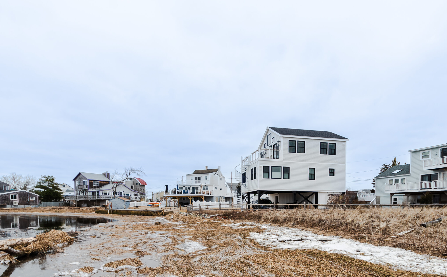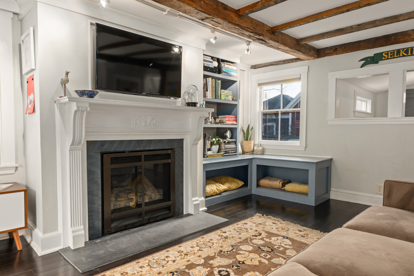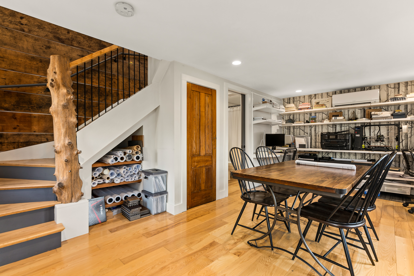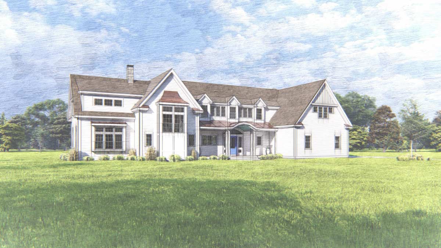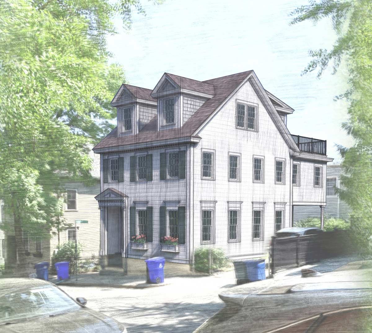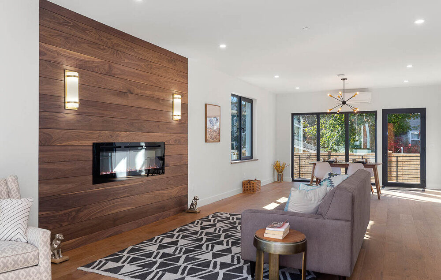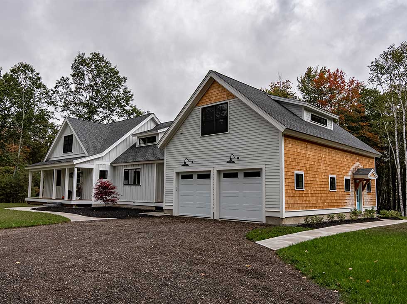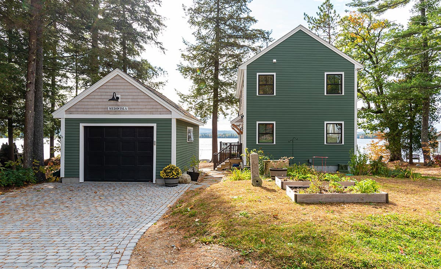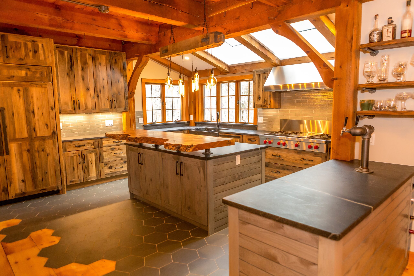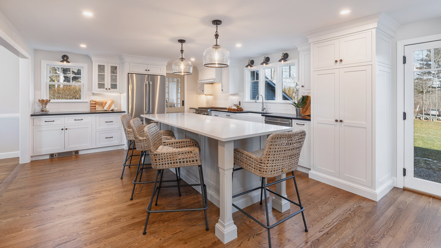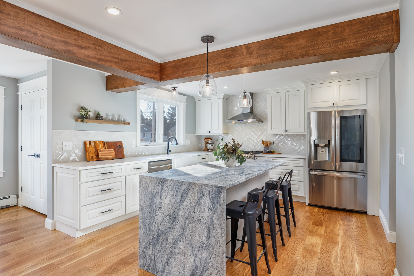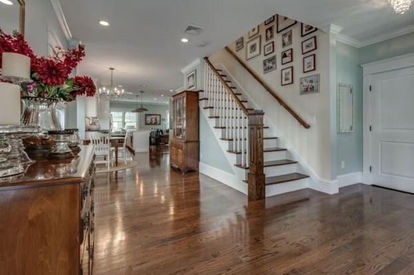RESIDENTIAL
As a Client-centered practice, Red Barn’s designs are driven by Client preference rather than an overall firm aesthetic. Projects include custom homes, large-scale renovations and additions, and historically-sensitive rehabs.
our work
Residential Projects
- All
- Addition/Renovation
- Barn
- Coastal
- Contemporary
- Country
- Farmhouse
- Green
- Historic
- Mountains + Lakes
- New Build
- Town
- Traditional
All
- All
- Addition/Renovation
- Barn
- Coastal
- Contemporary
- Country
- Farmhouse
- Green
- Historic
- Mountains + Lakes
- New Build
- Town
- Traditional
Second Tide
An Inspired Second Chapter by the Sea
A cherished seaside Colonial reimagined for a new life chapter. >Drive + Dive
Classic Charm
Our clients envisioned a multi-functional accessory building to complete their forever home. >A Tudor Gem
Thoughtful Updates
A thoughtful renovation and addition of a 1926 Tudor estate, seamlessly blending modern family living with the property’s historic character. >Edgerock
Coastal Traditional Renovation
This early 20th-century home was given new life through a substantial renovation. >Mermaid on the Cupola
Jumbled Layout to Coastal Charm
Given the sensitive dune environment, all work was coordinated with regulatory authorities. >Good Harbor Gambrel
A Shingle Style New Build
A classic coastal gambrel replaces an old summer cottage. >Aesthetic Edit
A Modern Take on a Historic Home
Our clients approached us with a bold vision. >Historically Sensitive Accessory Building
Courtyard Carriage House
Our clients envisioned a multi-functional carriage house that would complement their Colonial Revival home. >Rock Harbor
A Family Cape House
Our clients entrusted us to update their house to accommodate large groups while preserving its original charm. >Traditional Transformation
Gambrel Addition
This charming home features a state-of-the-art kitchen and classic details throughout. >Coastal Modern
Contemporary Green Build
In collaboration with Brown Dog Properties, we designed this custom all-electric home to Passive Home standards. >Party House
Hearthside Haven
Central to our design were themes of hospitality and fire. >Good Bones
A Greek Revival, Revived
This multi-year renovation returned this estate to its origin as a single-family home. >DECK HOUSE
GREEN RETREAT
We embraced a mid-century modern ethos, with a focus on simplicity and connection to nature. >Coastal Farmhouse
Contemporary Green Build
In collaboration with Brown Dog Properties, we designed this custom all-electric home to Passive Home standards. >Salem Jewel Box
A Colorful Renovation
A personalized and quirky antique. >Great Marsh, Small Barn
Bonus Space with a View
This custom barn includes guest quarters, studio space and a home gym, all overlooking the Great Marsh. >Victorian Farmhouse
Conomo Point
Our Clients engaged Red Barn to design a new home within the shell of a Victorian farmhouse. >On the Rocks
Annisquam Retreat
This new build is situated to take advantage of a unique hillside site with significant granite ledge deposits. >Upside-Down House
A Design for Coastal Resiliency
Located on Plum Island, this house has been designed to bolster coastal resilience. >Wee House
Living Small, Beautifully
This multi-year renovation and addition project involved the total rehabilitation of an 1825 cottage and accompanying barn. No space was left untouched. >Red Barn
More Space for Work + Play
This rehabbed barn served as Red Barn Architecture’s original office space. >Formal Farmhouse
A Forever Home
This custom home features a formal first floor, as well as considerations for a young and growing family. >Charlestown Curb Appeal
Historic Renovation
This project was been subject to review by the Boston Redevelopment Authority, Historic Charlestown and the Boston ZBA. >Suburban Standout
A Pretty Good House
An overarching goal was to achieve the lowest possible energy usage day to day. >A Fresh Start
Modern Farmhouse
Our clients were relocating to Coastal Maine and wanted to simplify their lifestyle. >Medawisla
Contemporary Lakehouse
Our clients wanted to update their family retreat with a modern sensibility. >Into The Brew
RUSTIC INDUSTRIAL KITCHEN
Home brewers and beer aficionados, our Clients were also inspired by the tasting rooms they had visited. >Heart of the Home
A Light-Filled Kitchen
This interior renovation centered around updating an obsolete kitchen and increasing its functionality for a busy family of five. >Small Addition, Big Impact
First Floor Rehab
This project involved a modest addition for an expanded kitchen for a young family of four. >Updated Four Square
Cottage Expansion
This project's goal was to maximize interior space within the existing footprint of this four-square cottage. >Would you like to learn more?
Click to learn about OUR PROCESS, check out our FAQs, or visit our CONTACT page if you’d like to get in touch with us.
