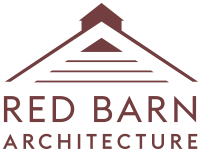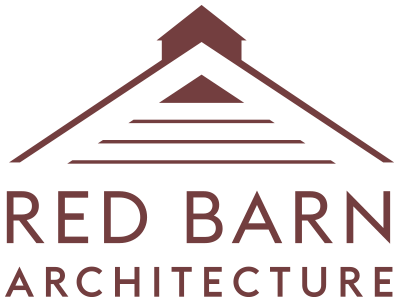A Forever Home
Formal Farmhouse
A Forever Home
This custom home features a formal first floor, as well as primary and guest suites and children’s rooms with en suite baths for a growing family. An attached two car garage provides easy entry into the mudroom and kitchen. A finished basement level includes a playroom and dedicated space for a golf simulator.
The house boasts an expansive covered porch on the rear elevation. Other typical farmhouse details like board and batten, metal roofs, cased windows and doghouse dormers all lend a predictable rhythm to the front elevation.
This project is now under construction with Curran and Sons.
Want to learn more?
Click to learn about OUR PROCESS or visit our CONTACT page if you’d like to get in touch with us.

