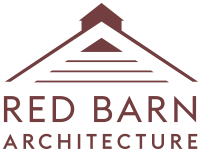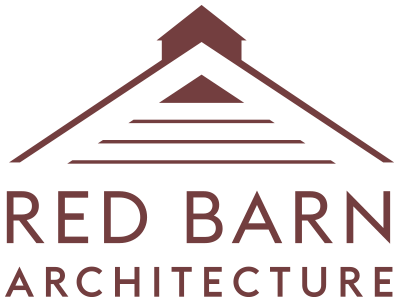Historic Renovation
Charlestown Curb Appeal
Historic Renovation
This whole-house renovation/addition includes a façade facelift that is consistent with the home’s original Greek Revival character. Due to its historic location, this project has been subject to review by the Boston Redevelopment Authority, Historic Charlestown and local zoning authorities, including the Boston Zoning Board of appeals.
Having acquired a much-desired single family in the shadow of Bunker Hill, our clients were ready for a major renovation that would not only update the home, but also make it fully functional for modern family living (and entertaining).
Working in concert with Keeler & Co., we reconfigured the main living level, basement and second floor to add modern amenities, capture storage and maximize the existing floor plan. A stylistically appropriate third floor addition will provide space for a primary suite, as well as the requisite Charlestown roof deck.
This project is currently under construction.
Want to learn more?
Click to learn about OUR PROCESS or visit our CONTACT page if you’d like to get in touch with us.

