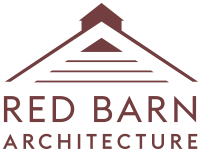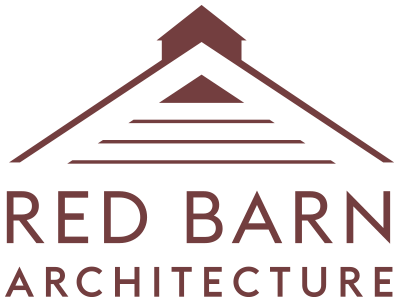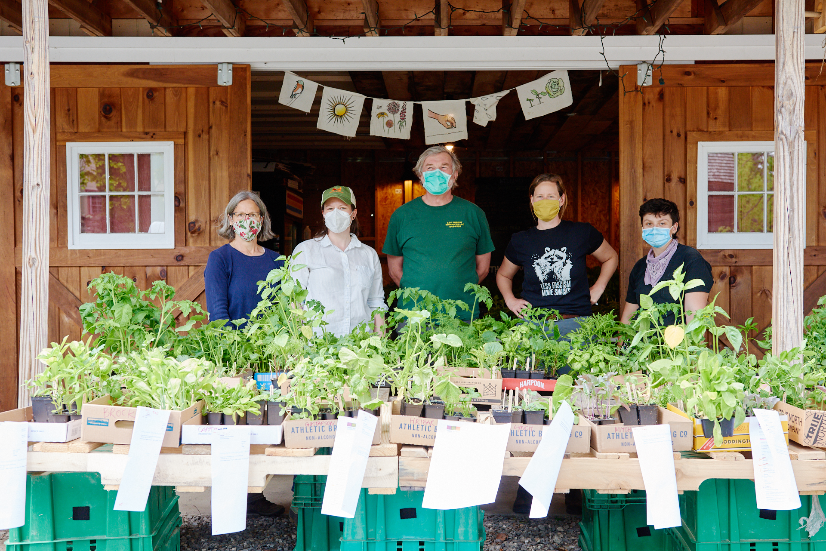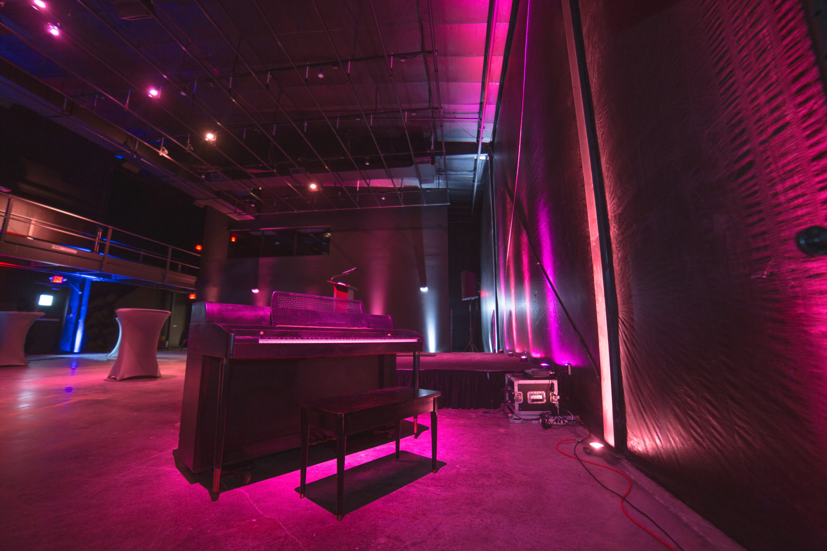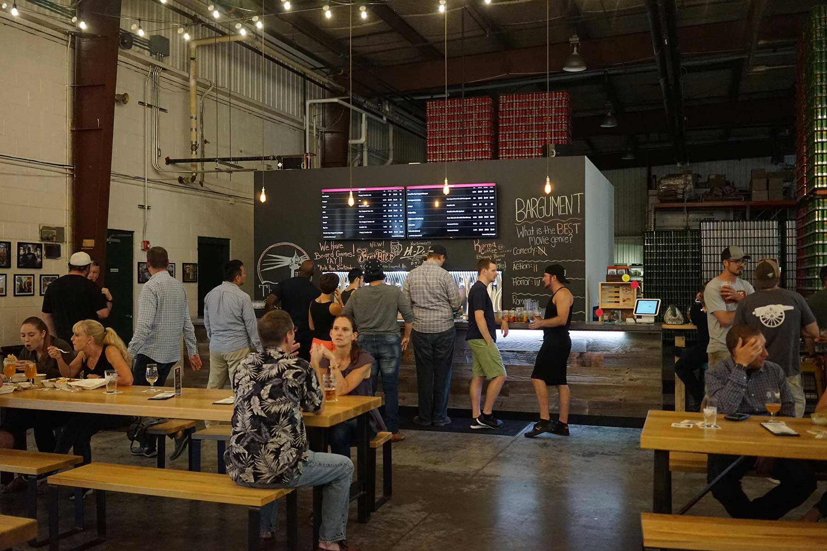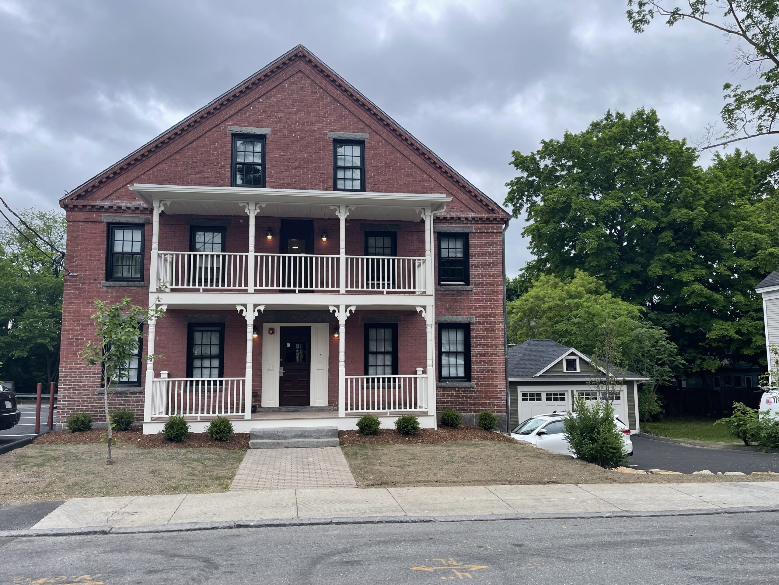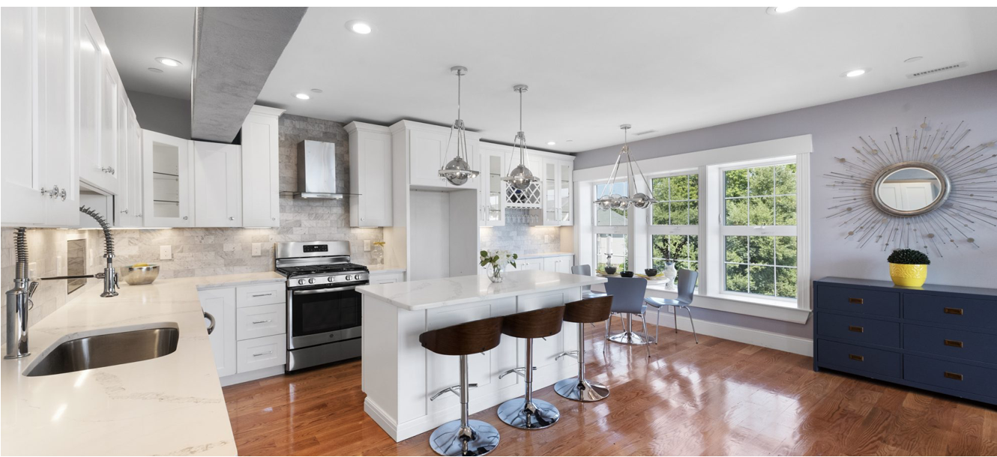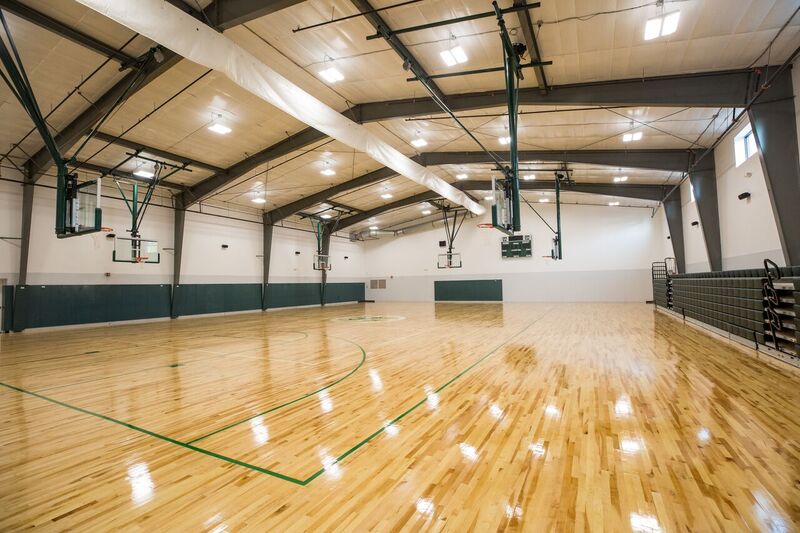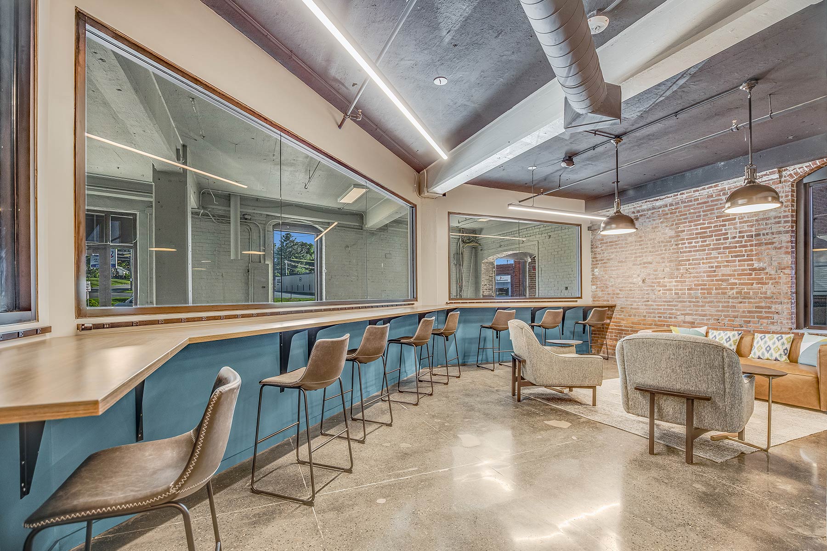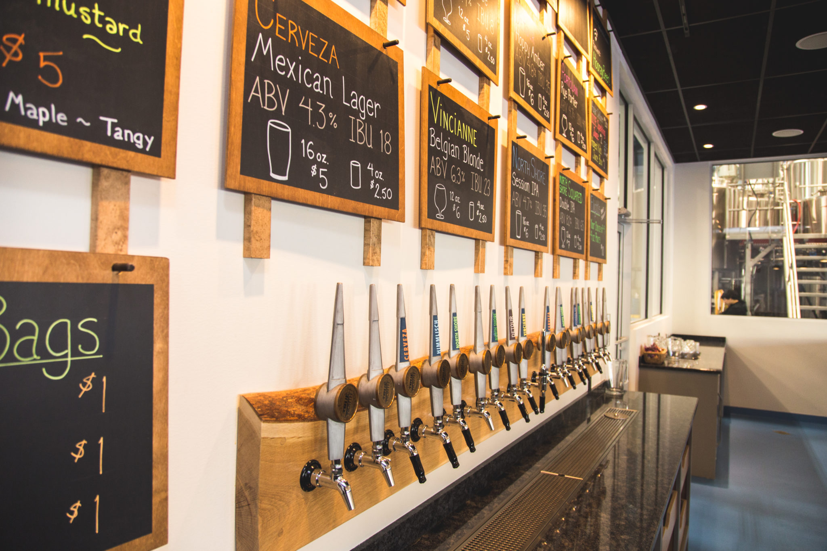Commercial Projects
We believe that good design elevates business and has a direct, measurable impact on people. You can see the end results in the spaces we design, each equally inviting for customers and employees.
"We loved how Red Barn was able to listen to our vision, the inspiration for it, and the community-building goals we set for it, then take all that information and turn it into a physical reality."
Adam Romanow, CEO, Castle Island Brewery
our work
Commercial
Our portfolio includes a mix of multifamily developments, hotels, corporate offices, storefronts, event and performance spaces, restaurants, and breweries. For every project, Red Barn is your advocate, helping your project move swiftly through the municipal permitting process and coordinating between yourself, consultants, developers, property owners, and anyone else involved.
CITIZEN’S INN
HAVEN FROM HUNGER
Red Barn's architectural services spanned two phases and included installing a new commercial-grade kitchen, a new dining hall, and a food pantry. >THREE SISTERS
CSA BARN
This barn represents a significant milestone as the farm's first permanent structure. >Northeast Arc
BLACK BOX THEATER
This significant addition to the center's visual arts offerings provides opportunities for approximately 7,500 youth annually. >Castle Island Taproom
An Immersive Experience
Drawing inspiration from Castle Island’s Left Coast peers, Red Barn's design seamlessly integrates the brewery's production floor with the taproom. >Emerson and Sophia Prescott House
Historic Rehabilitation
This project was recognized by a Preservation Massachusetts award and is listed on the National Register of Historic Places. >Ice Cream Way
Adaptive Reuse Redevelopment
This project offers residents a captivating blend of historic charm and modern luxury. >Norman H. Read Gymnasium
Salem Academy Charter School
This facility includes a regulation size basketball court, locker rooms, and offices for the athletic staff. >WorkTank
Peabody, MA
Red Barn designed a collaborative workshare environment to provide small business professionals and entrepreneurs with an inspiring and flexible community. >TRUE NORTH ALES
Taproom + Brewery
The heart of the establishment is the Taproom, anchored by a 32-foot long custom-designed wood bar. >For our multifamily clients
“We found Red Barn through a social media post. We loved their design aesthetic and were looking for a new architect as our business was shifting to focus on high-performance, green buildings. We met with Ryan and Caitlin and knew very quickly Red Barn was the right fit for Brown Dog Properties. Ryan’s field experience saves us a lot of time on each design because he can easily put himself in our shoes. Red Barn works to ensure our home designs are not only beautiful and perform flawlessly, but that they are also manageable from a build perspective.”
Joe and Matt Roman, Founders, Brown Dog Properties
We work with you to develop a feasible design that satisfies municipal requirements and meets your budgetary goals. Early considerations include establishing a unit count (often dictated by parking requirements), project density, and overall development scheme. We create final construction documents (floor plans and elevations, building sections, and all necessary details) required by the building inspector to secure building permits. We also monitor construction as part of the building code mandated process known as “Construction Control”. When your project is complete, we issue an affidavit and provide the necessary support your legal team needs to submit Condominium Documents to the Registry of Deeds.
We can generate three-dimensional renderings (interior or exterior) and flythrough videos at any point in the process. These can be extremely useful in the approvals process, gaining buy-in from interested parties, and for pre-sales and marketing needs.
Would you like to learn more?
Click to learn about OUR PROCESS or visit our CONTACT page if you’d like to get in touch with us.
