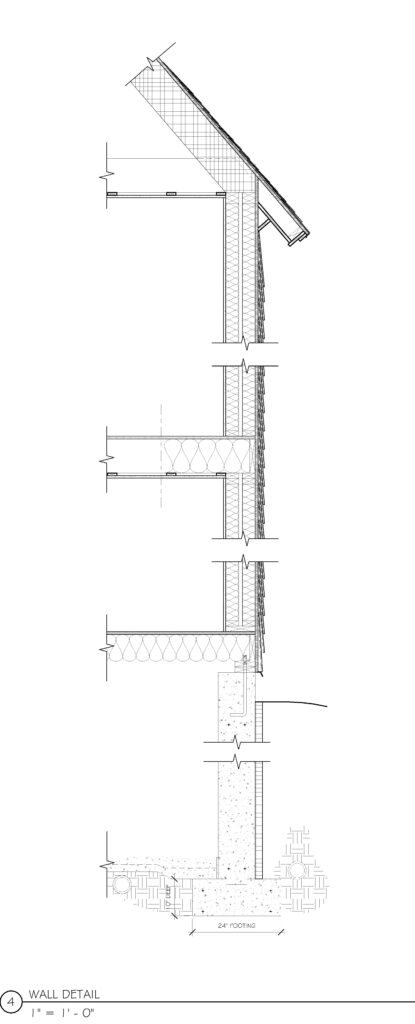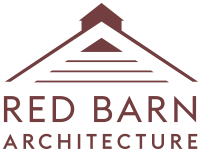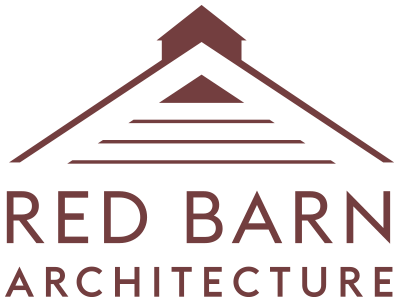Technical Proficiency
Prior to pursuing his architectural degree, Ryan worked in construction for five years, full time. Red Barn’s designs are rooted in Ryan’s firsthand knowledge of framing and how buildings come together. Plans are dimensioned with typical lumber lengths to minimize waste of materials and budget.
Red Barn’s highly detailed technical Construction Drawing sets leave little to interpretation during the bidding or construction phases. This reduces the need for time-intensive Construction Administration and costly Change Orders.
Building information modeling (BIM) software coordinates changes made to plan or the 3D model while also flagging structural solutions needed in real time. A fully-detailed Construction Document set can be shared electronically with subcontractors for further advance coordination of systems (HVAC, MEP, Life Safety), avoiding field changes that might sacrifice design intent.
Team Red Barn has a regular schedule of internal and external continuing education to continue to increase our technical proficiency and foster open knowledge sharing.


