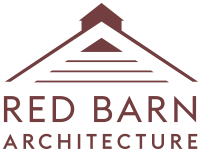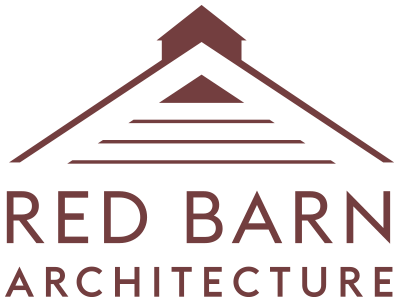MODERN FARMHOUSE
A FRESH START
MODERN FARMHOUSE
With their children launched, our Clients were relocating to Coastal Maine and wanted to simplify their living arrangements. The resulting design was a clean lined and bright space with considerations for the coming years, including a master suite on the first floor, a workshop, and an income-generating rental unit.
On the first floor, a double height Great Room is anchored by a fireplace and includes a kitchen, dining and living room. Large windows bring in ample natural light and offer views out onto the back of the property. A master suite wing provides private space on the lower floor.
The design also features guest rooms and a guest bath on the upper level, as well as an attached workshop. A separately entered rental unit is located above the workshop and is designed to ensure full separation from the primary living space. A farmer’s porch, board and batten siding and shingles all reference traditional New England architecture.
Want to learn more?
Click to learn about OUR PROCESS or visit our CONTACT page if you’d like to get in touch with us.

