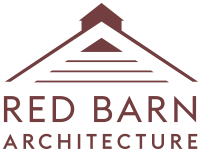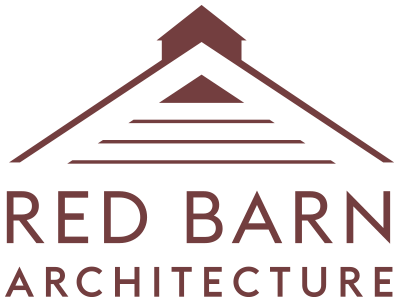More Space for Work + Play
Red Barn
More Space for Work + Play
This rehabbed barn served as Red Barn Architecture’s original office space.
Structural improvements throughout the barn included new footings and repair of the original building shell. New floor framing systems were installed, and this structural work allowed for open floor plan spaces on both the first and second floors. As part of this redesign, we created a shed dormer to increase natural light and allow for more headroom on the second floor. A custom staircase features rebar balusters, salvaged barnboard and the trunk of a juniper tree from the property. A new full bathroom was also included. The upstairs space features a kitchenette and functions as both guest quarters and a bonus space. An inset roof deck was constructed to allow for additional outdoor space.
The building’s circulation was reoriented to the side yard by installing a pair of ¾ glass French doors and a set of exaggerated landscape stairs that doubled as an outdoor seating element. Exterior improvements included the installation of exterior insulation, and the barn was clad in a combination of Boral clapboard siding and dipped white cedar shingles. Mahogany decking was used throughout.
Want to learn more?
Click to learn about OUR PROCESS or visit our CONTACT page if you’d like to get in touch with us.

