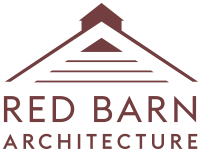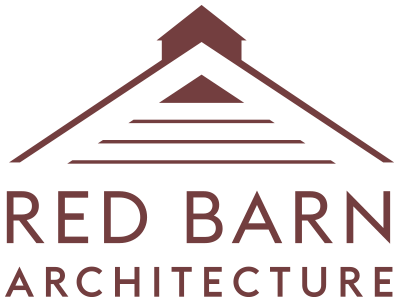Thoughtful Updates
A Tudor Gem
Thoughtful Updates
This 1926 Tudor estate, designed by George Earnest Robinson, evokes the timeless elegance of British country homes with its ashlar stone walls, stucco accents, hand-hewn white oak timbers, rough slate roof, copper downspouts, and decorative clay chimney pots.
Red Barn was engaged by the home’s new owners to carry out a thoughtful renovation and addition, seamlessly blending modern family living with the property’s historic character. The reimagined design introduces a welcoming entry with a mudroom, an open kitchen, reconfigured interior spaces, and an enhanced primary suite.
The kitchen honors the home’s heritage by incorporating repurposed leaded glass cabinet doors and the original hand-hewn door with custom metalwork. Expansive 12-foot French doors flood the space with natural light and offer views of the rear yard. Crisp painted cabinetry, unlacquered oil-rubbed bronze hardware and natural wood combine to create a balance of traditional craftsmanship and modern functionality.
Thoughtful material choices and updates such as a marble checkboard formal entry floor update spaces but remain consistent with the home’s 1920s vintage.
Want to learn more?
Click to learn about OUR PROCESS or visit our CONTACT page if you’d like to get in touch with us.

