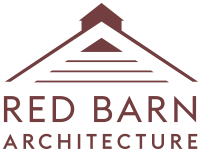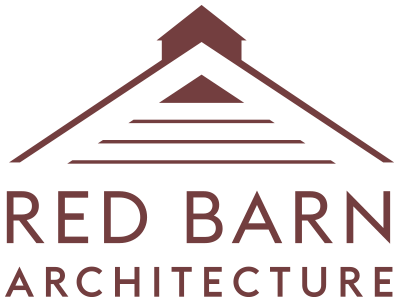LIVING SMALL, BEAUTIFULLY
WEE HOUSE
LIVING SMALL, BEAUTIFULLY
This multi-year renovation and addition project involved the total rehabilitation of an 1825 cottage and accompanying barn. No space was left untouched.
While staying within the existing footprint of the house, we opened up the first floor for modern living, and carved out a mudroom and breakfast nook spaces. Exposed beams provide period charm, but also maximize ceiling heights on the first floor. The second floor was reconfigured to create two bedrooms and better circulation. Custom built-ins for storage were added throughout. A previously unfinished attic was transformed with dormers to create a third bedroom and flex space.
The existing barn was reframed, insulated and re-envisioned as bonus space. With a kitchenette and bathroom, the barn can serve as office space, guest accommodations and an entertainment space. Salvaged barn boards, a juniper tree trunk from the property and custom rebar railing create a statement stairwell.
Want to learn more?
Click to learn about OUR PROCESS or visit our CONTACT page if you’d like to get in touch with us.

