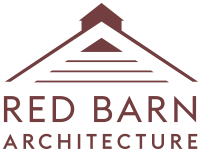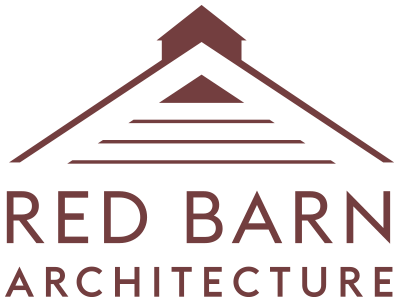A Light-Filled Kitchen
Heart of the Home
A Light-Filled Kitchen
This interior renovation centered around updating an obsolete kitchen and increasing its functionality for a busy family of five. In addition, we designed a new entry progression to include a mudroom, powder room and laundry room.
A refurbished antique pocket door leads into a completely renovated kitchen featuring a Wolf range, black-honed granite, quartz countertops, custom inset cabinets, and a refaced fireplace. A large island anchors the kitchen. Turned legs imbue this piece with a furniture quality. A new window scheme floods the open first floor plan with natural light, creating a welcoming space this young family will enjoy for many years to come.
Want to learn more?
Click to learn about OUR PROCESS or visit our CONTACT page if you’d like to get in touch with us.

