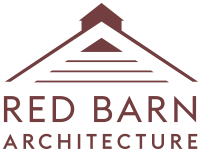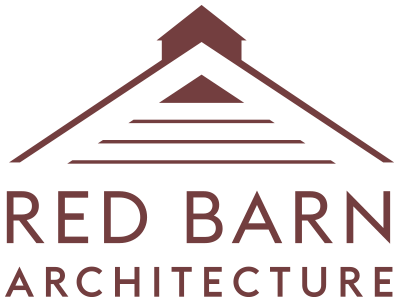Bonus Space with a View
Great Marsh, Small Barn
Bonus Space with a View
This new custom barn includes garage storage on the lower level, as well as guest quarters, studio space and a home gym on the upper level, all overlooking the Great Marsh. Careful space planning maximized the functionality of this new build, 10-feet enlarged from a pre-existing and nonconforming structure.
Our design was thoughtfully coordinated with environmental consultants and oversight boards as to not negatively impact surrounding and delicate wetlands. Special considerations for floodwater management, while not sacrificing design, and a new septic system were also coordinated as part of this project.
Want to learn more?
Click to learn about OUR PROCESS or visit our CONTACT page if you’d like to get in touch with us.

