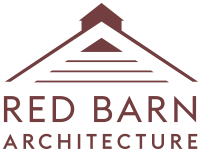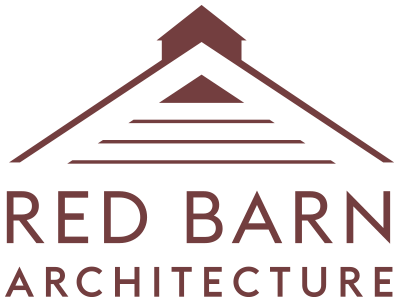Hearthside Haven
Party House
Hearthside Haven
This custom modern farmhouse has been designed with entertaining in mind. This “party house” will be used for hosting guests and gatherings. Central to our design were themes of hospitality and fire.
Gas lanterns, a wink to our clients’ connection to New Orleans, will cast a welcoming glow and highlight the home’s front entry. An inviting entry foyer features a statement fireplace and a bespoke bar, setting the tone for sophistication and warmth. The professional-grade kitchen opens into an expansive dining area, designed for memorable communal meals, while the adjacent living space boasts a cozy secondary fireplace and direct access to the rear patio, perfectly blending indoor and outdoor living accessed by a wide-span articulating door. The ground floor is further enhanced with a double-height office, a Butler’s Pantry, and a well-organized mudroom. Upstairs unfolds into private quarters with en-suite guest bedrooms, a playful bunkroom, and a lofted gathering space. The patio features an outdoor kitchen and various seating arrangements are complemented by fire features, inviting relaxation and entertainment. Recreational spaces like an indoor sport court, an arcade, and a movie theater, cater to younger family members and guests, ensuring they remain engaged while allowing parents to socialize comfortably.
Collaborating closely with our clients, Little Gray Cottage Design and BSA Construction, we have developed a modern farmhouse aesthetic that intertwines classic elements with contemporary accents. This fusion incorporates industrial-style windows, soaring double-height spaces, and other unique touches, offering a new take on “modern farmhouse” while harmonizing with the pastoral beauty of the surrounding landscape.
This project is currently under construction.
Want to learn more?
Click to learn about OUR PROCESS or visit our CONTACT page if you’d like to get in touch with us.

