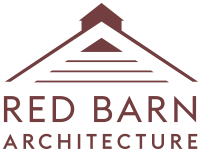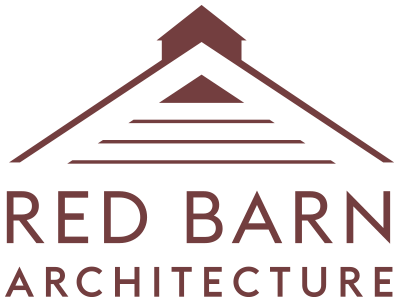ICE CREAM WAY
ADAPTIVE REUSE DEVELOPMENT
SALEM, MAssachusetts
The Ice Cream Way redevelopment project by Red Barn Architecture, in partnership with Juniper Point Investment, offers residents a captivating blend of historic charm and modern luxury.
The original Hood building features 10 luxury condominium units that have undergone a complete rehabilitation. These ground-level units showcase a modern industrial aesthetic, highlighted by exposed beams and ductwork, and boast high ceilings throughout. Each unit offers three garden-view bedrooms and spacious living areas ranging from 1200 to 1800 sq. ft. Adjacent to the original Hood Building, the development includes seven luxury townhomes, ranging in size from 1500 to 2200 sq. ft. Privacy is ensured through soundproofing, and select units provide private decking with piped-in natural gas for convenient grilling.
The Ice Cream Way redevelopment project exemplifies a fusion of historical character and contemporary living. With its thoughtfully designed residences and attention to detail, this project offers a truly exceptional living experience for discerning homeowners.
Want to learn more?
Click to learn about OUR PROCESS or visit our CONTACT page if you’d like to get in touch with us.

