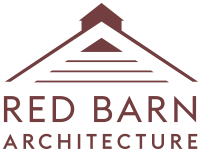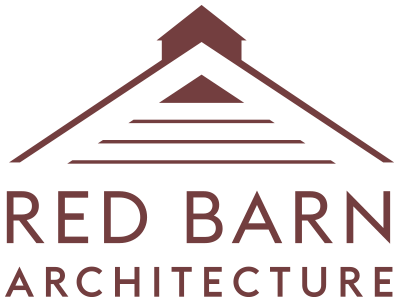A Shingle Style New Build
Good Harbor Gambrel
A SHINGLE STYLE NEW BUILD
Our Good Harbor Gambrel replaced an old summer cottage, drawing inspiration from the breathtaking coastal views. We oriented as many spaces as possible towards the marsh and beach, ensuring every room celebrates the serene beauty of the Cape Ann coast.
The design is classic Shingle Style with intersecting gambrel roofs, a covered porch spanning the front elevation with eyebrow detail, and coastal touches such as port-style windows and patterned shingle siding.
The first floor offers clear views of the marsh and beach beyond. The main open-plan living area includes spaces for dining and lounging, complete with a gas fireplace for chilly evenings. A sunroom and adjacent deck both face the marsh, providing perfect spots to enjoy the scenery. The primary suite is located on the first floor, allowing our clients to comfortably age in place. Due to the wetland location, the home is built on a floodproof crawl space, with all utilities housed in a first-floor mechanical room next to the mudroom entrance and a half-bath. A central stair with a tuning fork-style railing leads to the second level, which includes two generously sized ensuite bedrooms and a laundry space.
Interior photos are forthcoming.
Want to learn more?
Click to learn about OUR PROCESS or visit our CONTACT page if you’d like to get in touch with us.

