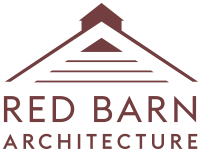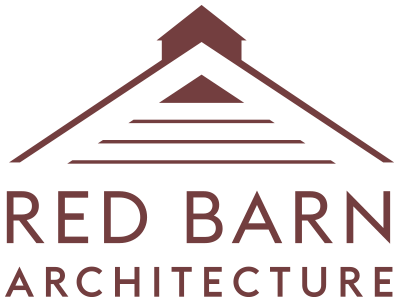A Forever Home
Formal Farmhouse
A Forever Home
Red Barn provided full architectural services for this custom new build, from site selection through construction oversight. Located on a conservation-buffered cul-de-sac, the home was carefully sited to maximize privacy and natural light while navigating wetlands setbacks and securing Conservation Commission approval. The design process emphasized thoughtful massing, traditional detailing, and a strong indoor-outdoor connection—anchored by large-scale windows and accordion-style French doors that open to an expansive covered rear porch.
Throughout the project, Red Barn worked with the clients to ensure the architecture supported both their daily needs and long-term vision for a forever home. Interior space planning emphasized openness and flexibility, with a formal first floor organized for entertaining and a finished lower level that includes a playroom and dedicated golf simulator. Family-focused elements such as an attached garage with direct entry to the mudroom and a private office with custom millwork were integrated to support evolving needs.
Traditional farmhouse elements—board and batten siding, metal roofing, cased windows, and dormers—were tailored to create a balanced, rhythmic front elevation. The chef’s kitchen features a Lacanche range, floor-to-ceiling pantry, and butler’s nook, with design details pulled through cabinetry and millwork across the home. Red Barn’s ongoing involvement during construction, by Curran and Sons, ensured that the design vision was carried through with clarity and cohesion.
Want to learn more?
Click to learn about OUR PROCESS or visit our CONTACT page if you’d like to get in touch with us.

