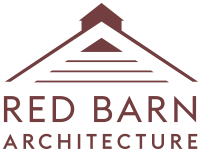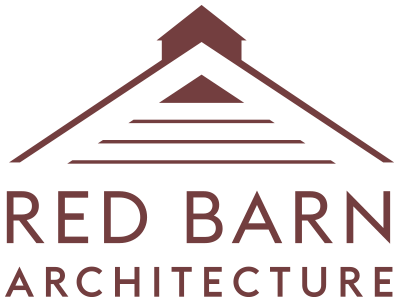COURTYARD CARRIAGE HOUSE
Historically Sensitive Accessory Building
COURTYARD CARRIAGE HOUSE
Our clients envisioned a multi-functional carriage house that would complement their Colonial Revival home. Their wish list included a two-car garage, golf simulator, home gym, potting shed, and a main-level living space designed as both a guest suite and an accessible entertaining area for their elderly parents. The resulting design incorporates all of these elements, along with a full bathroom, a kitchenette with custom cabinetry, a statement fireplace, and an abundance of natural light.
The carriage house was carefully sited to preserve a prominent beech tree that anchors the front yard. The historic character of the property is maintained through details such as herringbone brick pavers, natural mahogany doors and windows, all-wood clapboard siding, and copper downspouts and water table details, all harmonizing with the main house.
Inside, natural slate flooring and an open-plan layout create a versatile space that easily transitions between hosting Sunday football gatherings, dinner parties, or visiting guests. The potting shed opens onto a front courtyard with a view of the mature beech tree, while a secondary storage shed at the rear accommodates garden and landscape equipment. Above the garage, a loft serves as the home gym, and a fold-away golf simulator is discreetly tucked into the back corner of the garage.
Want to learn more?
Click to learn about OUR PROCESS or visit our CONTACT page if you’d like to get in touch with us.

