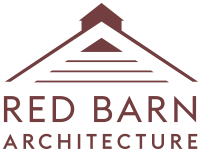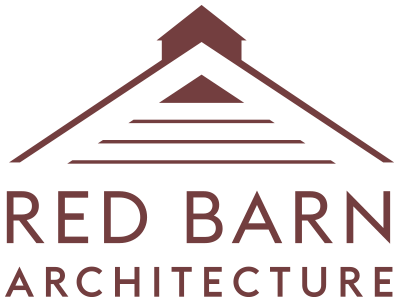Aesthetic Edit
Aesthetic Edit
A MODERN TAKE ON A HISTORIC HOME
Our clients approached us with a bold vision for their antique farmhouse, envisioning an open plan with clean lines within a largely unaltered historic shell.
Together, we transformed the first floor into a spacious and inviting area anchored by a two-sided fireplace that separates the living room and eat-in kitchen. The wide pine floors in the main living area are bathed in natural light, creating a welcoming atmosphere. A secondary living room was repurposed into a veranda and a sunken TV room was created off the mudroom for a laid-back lounge area.
The stairs, featuring clean-lined spindles and wrapped in continuous white oak, lead to a series of guest quarters, including a custom crate for our clients’ three French Bulldogs. The primary suite at the rear of the building boasts a generous bath and offers views of horse paddocks and natural light through double-hung windows topped with transoms.
The exterior features a graphite clapboard with black-clad windows, doors, and fixtures, incorporating contemporary window patterns to achieve a modern and streamlined look.
At Red Barn, we practice no-ego architecture and collaborate closely with our clients to bring their design vision to life. This project exemplifies how the whole is greater than the sum of its parts.
Want to learn more?
Click to learn about OUR PROCESS or visit our CONTACT page if you’d like to get in touch with us.

