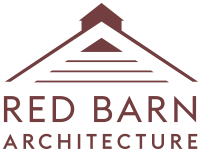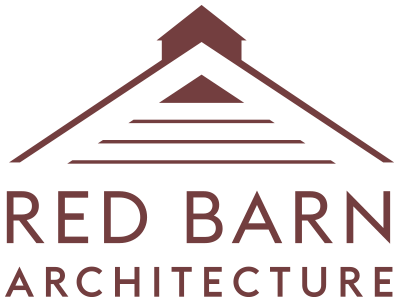PROCESS
Happy clients start with a clear design process.
You can count on Team Red Barn to support you throughout your project, from first sketch to move in day. Below is what our typical process looks like and we can adjust phases and deliverables to suit your needs and budget.
“From day one Red Barn’s team of talented designers and effective communicators creates a dynamic synergy between Client, Builder and Architect. The drawing sets are some of the most thorough, well-coordinated residential plans I’ve come across, making my job of bidding the project easy instead of an exercise in guesswork. I would highly recommend investing in Red Barn’s services as a first step to ensure a successful construction process, as well as a great-looking project. We always put Red Barn’s name forward to anyone asking for an Architect.”
William Crowley, Acorn Builders
DISCOVERY
We’ll have an initial call or meeting with you to determine your project goals and scope, including your all-in budget, desired timeline, and vision.
Key Deliverable: Pre-Design Proposal
PRE-DESIGN
This initial phase of work will be tailored to your project’s needs. We will start discussing the spaces you need in your home and researching zoning and codes that might restrict what can be built on your project site. The key goals are determining Project Feasibility and developing a preliminary Cost of Construction.
Key Deliverables: Program, Preliminary Budget, Zoning + Code Study, Full Service Proposal
FULL SERVICE ENGAGEMENT
We will develop a fee proposal for full architectural services based on a percentage of the preliminary Cost of Construction as determined in the Pre-Design phase.
ARCHITECTURAL SURVEY
If your project is a renovation, addition or tear down/rebuild we will need to document the existing building. Our team will spend a minimum of 4 hours onsite to thoroughly measure and photograph the project site.
Key Deliverables: As-Built Drawings
CONCEPT DESIGN
During this phase, we get to know you and your values and understand your project goals. Together, we will create a clear scope and vision for your project to set us up for success in future phases.
Key Deliverables: Online Design Brief, Specialty Subconsultant Reports
SCHEMATIC DESIGN
Get ready for significant collaboration with Team Red Barn in this stage, where your new home or addition will begin to take shape with floor plans and exterior design direction. If this is a new build, we will also consider where the best place on your site is for your home.
Key Deliverables: Preliminary Floor Plans, Exterior Concept, Site Plan (if applicable)
APPROVALS
Red Barn will always first aim to present a “by-right” design, which means you won’t need to get approvals from municipal agencies. If in the case the desired project triggers approvals (zoning, historic review, conservation commission, etc), we will shepherd it through this process.
Key Deliverables: Drawings and Forms for Application Process
DESIGN DEVELOPMENT
We will further develop your preferred scheme and start to pick out materials and finishes, like flooring, cabinetry, windows, and doors. We will also specify significant building systems at this stage. After this phase, you will begin to “see” your new home. This drawing set can be used for preliminary pricing.
Key Deliverables: B+W Rendering, Drawing Set, Outline Specification Document
CONSTRUCTION DOCUMENTS
In this phase, the Red Barn team starts preparing the final working architectural drawings and specifications to be used for contractor pricing. This set of drawings will have all information necessary to convey the design intent.
Key Deliverables: Drawings + Specification for Construction
PRICING
In this phase, the project goes out to bid, a firm Cost of Construction is established and a Builder is selected. Our role in this phase is to assist you through the process.
Key Deliverable: Request for Proposal
BUILDING PERMITTING
During this phase, we add information to the Construction Documents to demonstrate the project complies with land use, building and energy codes, and other applicable guidelines and regulations required by the municipality.
Key Deliverables: Drawings and Forms for Building Permit Application
CONSTRUCTION ADMINISTRATION
You are ready to start construction! During this phase, Red Barn will be your trusted advisor throughout the construction process. Having our team engaged during construction ensures that what we designed is what gets built.
Key Deliverables: Sketches for Design Intent Clarification, Closeout Punch List
POST-CONSTRUCTION
It’s almost time to move into your new home. Our last step is to conduct a final walkthrough to ensure the project has been successfully delivered and review your experience.
Ready to take your first step?
Fill out our project inquiry form to schedule a brief call. During this initial conversation, we will learn about your project, describe our design process and fee structure, and answer your questions
Projects include custom homes, historically-sensitive rehabs and additions. We also offer interior design; furniture, paint and finish selection; and space planning.
Projects include hotels, retail spaces and storefronts, event and performance spaces, restaurants and breweries.
Projects range from condo conversions to large-scale new developments. We support our Clients from Feasibility Analysis through Project Closeout.

