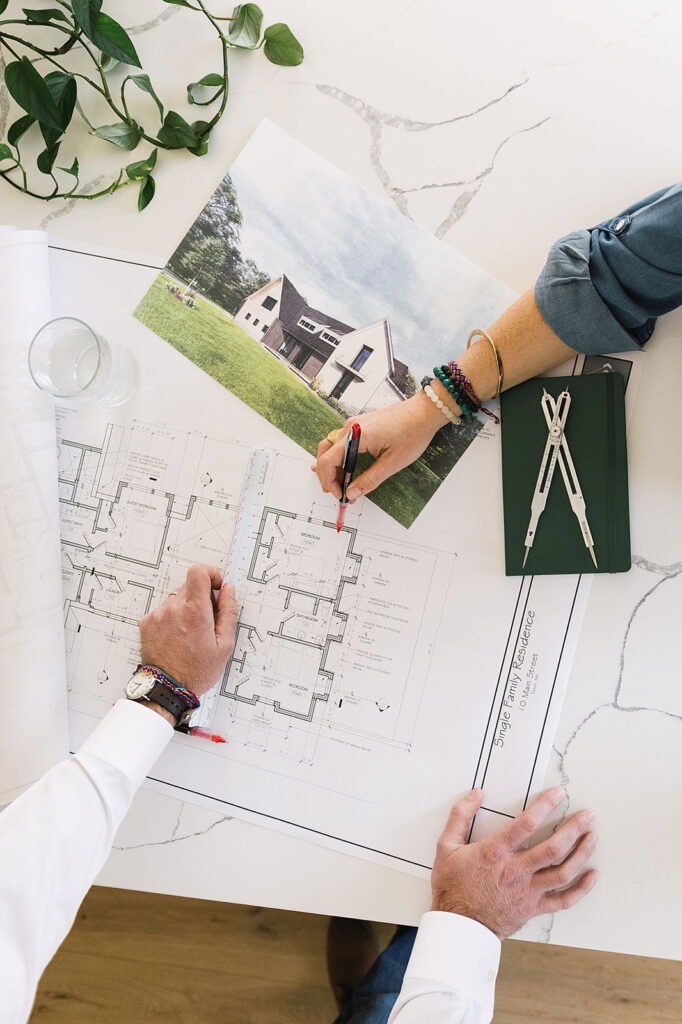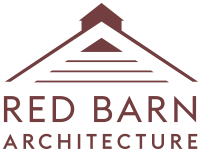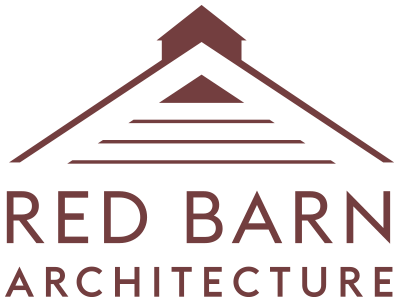Discover the Possibilities
You know you need your home to work differently for you, but is it possible? Our architects have helped many people answer this question and, in doing so, realized that we needed a different product for people.
Introducing the Red Barn Possibilities Plan.
The Red Barn Possibilities Plan helps homeowners like you answer the simple questions: What can I build? How much will it cost? It’s perfect for you if you want to understand better what your project could be but aren’t quite ready to make a full investment.
"Our favorite part of working with Red Barn Architecture was the careful listening they applied and the willingness to turn that into valued design."
RT, Kennebunk

What's Involved?
We use your wish list, institutional knowledge, and publicly available data to craft a Possibilities Plan outlining what is possible.
Each Possibilities Plan includes:
- A Statement of Project Understanding and Goals
- Broad identification of existing conditions and municipal limitations, think zoning issues, board of health/septic issues, conservation commission regulations, etc.
- Possibilities, this includes your wish list, sustainability factors, and other options you might not have thought about
Along with your plan, you’ll receive a Possibilities Road Map. This document ties all of the above together and guides you on next steps, including:
- Architectural fees and estimates for other professional services that might be required, like a septic designer, wetlands engineer, or structural engineer
- A rough outline of construction costs
- A project schedule detailing the start of design through the end of construction
Ready to get started?
Fill out the form below, and we’ll reach out to schedule an initial conversation.

