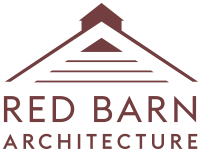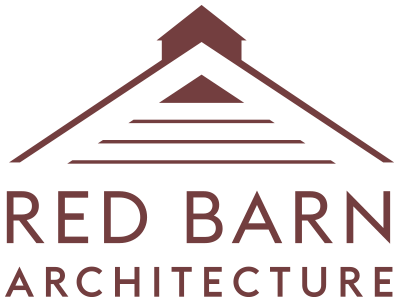MULTIUNITS
Red Barn has a depth of experience supporting commercial investment and development teams through re-development or new construction, including:
- Feasibility Analysis
- Stakeholder Engagement, Neighborhood Forums + Public Presentations
- Site Analysis + Initial/Schematic Planning
- Permitting + Approvals Process (Historic, Planning, Zoning)
- Zoning Research including: Setback Requirements, Height + Number of Stories Limitations, FAR Studies, Unit Count + Parking Requirements
- Design Review Boards
- Historic Rehabilitation Tax Credits
- Floor Plan Layout + Optimization
- Design Development + Schematic Design
- Site + Landscape Design
- Life Safety Specifications
- Pre-Construction + Pre-Sales Marketing Renderings
- 3D Models
- Construction Documents
- Commercial Construction Control
- Condominium Docs
Navigating municipal approvals for commercial developments can be a daunting task. Our thorough understanding of this process, as well as of building code requirements, allows Red Barn to guide Clients while gaining the needed buy-in to move your project forward.
From very early conceptual phases, we will shape your project with important input from various stakeholders and professionals in order to develop a feasible design that will satisfy municipal requirements while meeting your budgetary goals. Considerations will include establishing a unit count (often dictated by parking requirements), project density, and overall development scheme. As we work through design iterations, we will also craft the building’s exterior to its final, approved form.
From this approved set of drawings, we will create final construction documents (floor plans and elevations, building sections and all necessary details) required by the building inspector to secure building permits. Finally, we will monitor construction as part of the building code mandated process known as “Construction Control” and upon completion, issue an affidavit. Once the project is complete, we provide the necessary support your legal team requires to submit Condominium Documents to the Registry of Deeds.
At any point in the process, we can generate three-dimensional renderings (interior or exterior) and flythrough videos. We have found these pre-construction representations to be extremely useful in the approvals process, gaining stakeholder buy-in, as well as for pre-sales and marketing needs.
Want to learn more?
Click to learn about OUR PROCESS or visit our CONTACT page if you’d like to get in touch.

