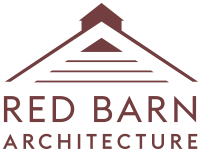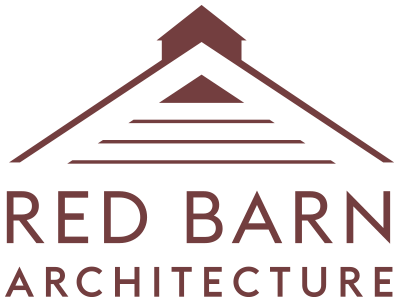Red Barn FAQ
Frequently Asked Questions
What types of projects do you design?
We design custom homes in a variety of styles, from contemporary to traditional. Our comprehensive services include feasibility studies, master planning, architectural design, and interior design. Our expertise is in new construction and substantial renovations with or without an addition. We primarily serve the North Shore, the New Hampshire Seacoast, and up to Mid-Coast Maine. For the right project, we will travel. Just ask!
Do you offer sustainable or eco-friendly design options?
Yes! Red Barn has completed a number of high performance projects, ranging from Passive and Net Zero houses to traditional builds with green infrastructure and systems. We believe that all houses can be built more responsibly and welcome the opportunity to guide our clients through decisions that will result in a more energy efficient home. We have valuable relationships with engineers, builders, and vendors to assist in these decision points. Download our Green Design Guide to learn how your home can be more energy efficient.
How do you determine the cost of your services?
As is typical with architecture services, we base our pricing on a percentage of the estimated construction costs. The percentage will change based on the complexity of the project. We offer tiered service packages based on your specific project needs and budgetary goals. Typically, our fees start at $45,000 and increase depending on the project's complexity. We utilize a mix of fixed fees and hourly pricing to give you flexibility in controlling a portion of the design costs.
One of the key benefits of involving an architect is the potential for future cost savings. A well-coordinated plan minimizes the risk of costly errors and changes during construction. By anticipating and addressing potential issues early in the design phase, architects can prevent expensive modifications and delays, ultimately leading to a more efficient and cost-effective project.
What are your payment terms and conditions?
We bill monthly on a percentage completion basis and only bill for work in hand. We do not accept credit cards and do not offer financing options.
How much will my project cost to build?
We will help you establish a budget using a cost-per-square-foot basis until a builder is selected. The multiplier varies based on our understanding of the desired fit and finish for your project. We advise clients to assume a minimum of $500 per square foot for ground-up construction. The projects shown on our website are typically in the $650+ per square foot range.
We recommend engaging a contractor early to cost-check the project at key design milestones. If you prefer a competitive bid, we will identify potential building partners after completing the Design Development phase and request preliminary pricing. Once the Construction Documents are finalized, we will redistribute them for formal bidding.
How long does the design process typically take?
The design process typically takes 6 to 12 months, depending on the size, scope, and complexity of your project, as well as your ability to provide timely feedback and meet deadlines. If coordination with the Zoning Board of Appeals or other regulatory boards is required, it can add up to three months to the timeline. For projects with firm deadlines, we can sometimes compress this schedule by mobilizing additional resources, provided the scope and decision-making process allow it.
Do you offer interior design services as well?
We do! Our Comprehensive Service Package includes interior design for a seamlessly coordinated project. We also offer a la carte, hourly interior design services. As part of our interior design services, we help select finishes, fixtures, and furnishings and can aid in procurement as well.
Can you help with renovations and additions to existing homes?
Absolutely. We believe renovating an existing home is both a green and economically sound choice. We also believe old homes are worth saving. They are a part of our cultural history and they don’t build them like they used to! Depending on the age of your home, we can provide guidance on historic restorations, rehabilitation, or renovation and addition options.
Who will I work with during the design process?
All clients enjoy direct access to Ryan and Caitlin. Your project will also be assigned to a dedicated project manager, who will produce your drawing set and support Ryan and Caitlin.
What software or tools do you use?
We use the latest Building Information Modeling (BIM) technology to model all projects from existing conditions to construction documents. At any point in the project, we can provide 3D views (exterior and interior) and can use this technology during construction for coordination of work. We also offer color renderings to bring our designs to life.
Can you help with landscape design and outdoor spaces?
We capture the design intent for hardscaping elements such as walkways, patios, driveways, and walls. Additionally, we have a network of trusted landscape designers and contractors who can advise on planting selections and handle the installation, ensuring a cohesive and beautifully executed outdoor space.
Do you provide engineering?
Red Barn’s base package includes structural framing plans. We will advise you if the nature of your project requires engaging a Structural Engineer. We can also recommend Mechanical and Civil Engineers if the project requires them.
Do you provide design-only services, or do you also manage the construction process?
While Red Barn does not offer construction management services, we remain engaged throughout construction as an owner’s advocate. Having our team engaged during construction ensures that what we design is what gets built.
Do you work with specific contractors, or can I choose my own?
We have relationships with many vetted and trusted contractors and are always open to working with new people. We will suggest builders who would be a good fit for your budget and project and welcome others' suggestions.
How do you ensure that the design meets local building codes and regulations?
Before putting pen to paper, we perform zoning and code research for your desired project. We will identify by-right projects and flag any areas that may require special permits or variances and advise on the likelihood of securing these approvals. Having practiced on the North Shore for nearly 20 years, Ryan has relationships with all local Building Departments and can have informal conversations as a project develops to ensure compliance.
Do you handle the approvals and permitting process?
If the desired design triggers approvals—such as zoning, historic review, or conservation commission—Red Barn will shepherd you through the process from start to finish. When appropriate, we can also introduce you to legal counsel experienced in navigating the specific municipality where your project is located. In addition, we will prepare all materials required by your builder to secure a Building Permit.
What happens if I want to make changes to the design after it's finalized?
Projects naturally evolve over time. Our Concept and Schematic Phases are iterative in nature and multiple schemes are included in our process. As we move into Design Development and Construction Documents, we will be further developing a preferred scheme, but accept that small changes and refinements will continue. Should there be changes requested after the Construction Document set has been released, these changes will be treated as an hourly, Additional Service.
Are you licensed?
Ryan is licensed to practice architecture in Massachusetts, Maine and New Hampshire. His portfolio includes projects in Vermont, Rhode Island, New Jersey and Florida. Through NCARB he can secure reciprocal registrations in any other state besides Florida and California (where professional licensure boards require additional steps). Ryan is a member of the American Institute of Architects and also carries a Massachusetts Construction Supervisor License.
What type of insurance do you carry?
We carry Professional Liability Insurance as well as Workers’ Compensation.
Where do we start?
The best place to start is with a Discovery Call! Complete our Contact Us form to tell us about your project and we will reach out to schedule your call.
Want to learn more?
Click to learn about OUR PROCESS or visit our CONTACT page if you’d like to get in touch with us.

