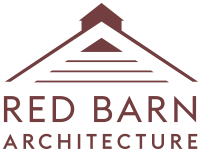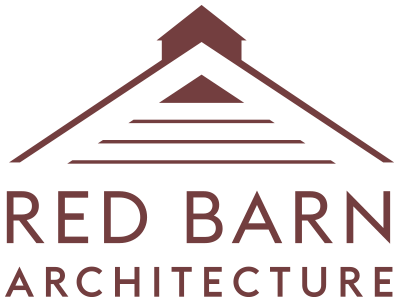EDGEROCK
Edgerock
COASTAL TRADITIONAL RENOVATION
This early 20th-century home, having fallen into disrepair after many years of deferred maintenance, was given new life through a substantial renovation. The surrounding landscape was cut back and tamed, revealing stunning views of Marblehead Harbor. The slate roof was fully replaced in kind, and copper gutters were added. The original stucco façade was patched and repaired, and climbing ivy was removed. Clapboards were brightened with creamy white paint, and an eggplant trim color highlights the tones found in the slate. The original windows were refurbished and reglazed, preserving all unbroken wavy glass and original brass hardware. Mechanical, electrical and plumbing systems were updated throughout, and structural shoring was completed.
We reworked the former back kitchen, which was dark and uninviting, into a mudroom with a half-bath and a family-friendly eat-in kitchen. A former sunroom was enclosed to create a dining room with 180-degree water views. A service stair was opened, and a rope railing with brass details was added as a nod to the home’s nautical location. A bar serves both the kitchen and dining room. The first floor also includes a media room, formal sitting room, and a home office. Original details such as turned newel posts, trim, and the fireplace hearth were carefully restored. Hardwood floors were refinished and ebonized.
Upstairs, former servants’ quarters were updated to create additional bedrooms and a centrally located laundry room. We enclosed and repurposed a water-facing sleeping porch into a bathroom to create a gracious primary suite, featuring a soaking tub and an oversized shower with views over Marblehead Harbor.
Want to learn more?
Click to learn about OUR PROCESS or visit our CONTACT page if you’d like to get in touch with us.

