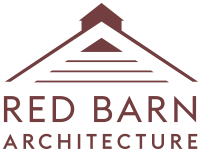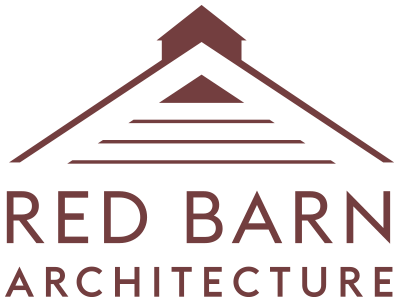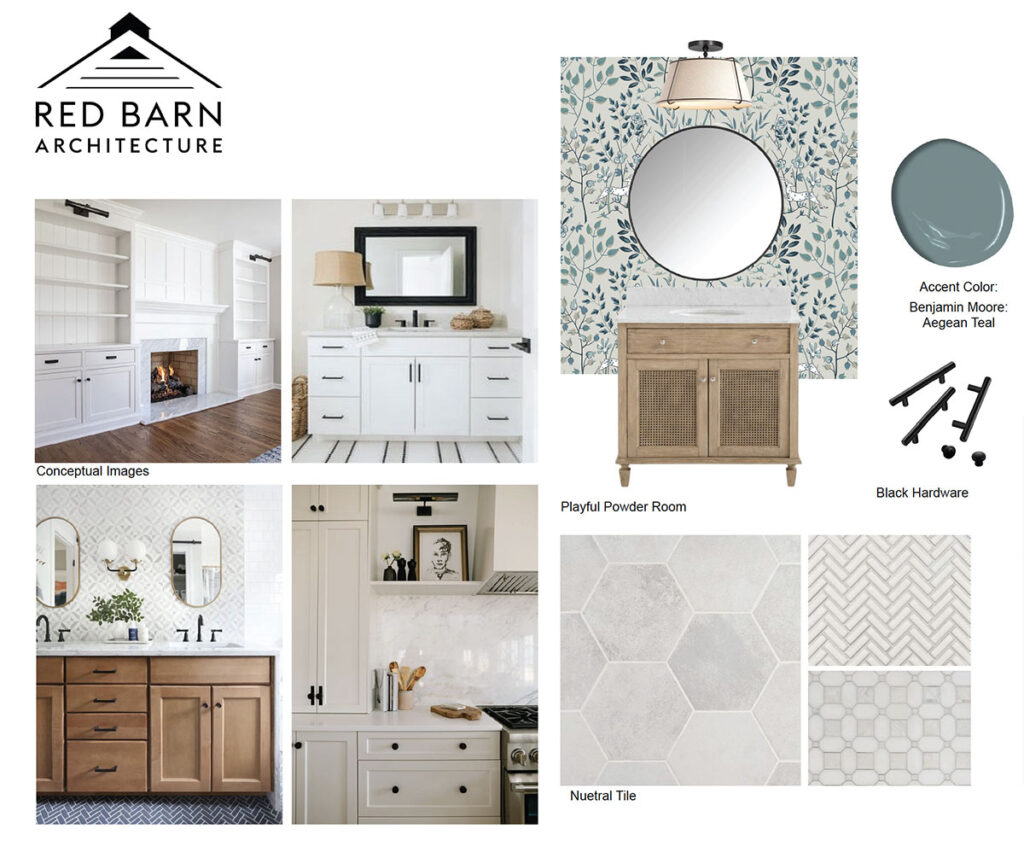Visualization Tools
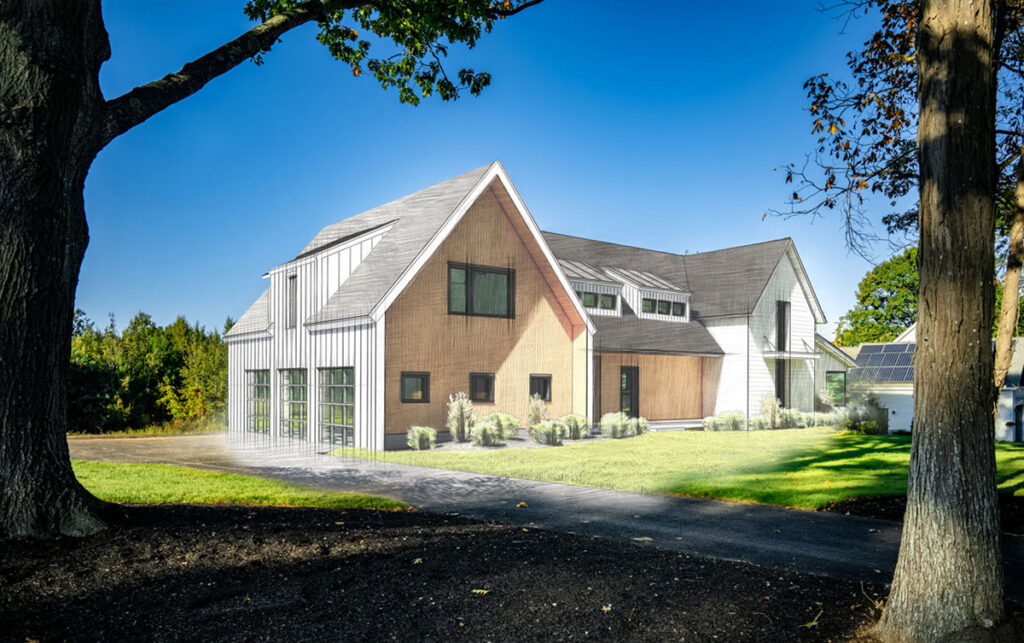
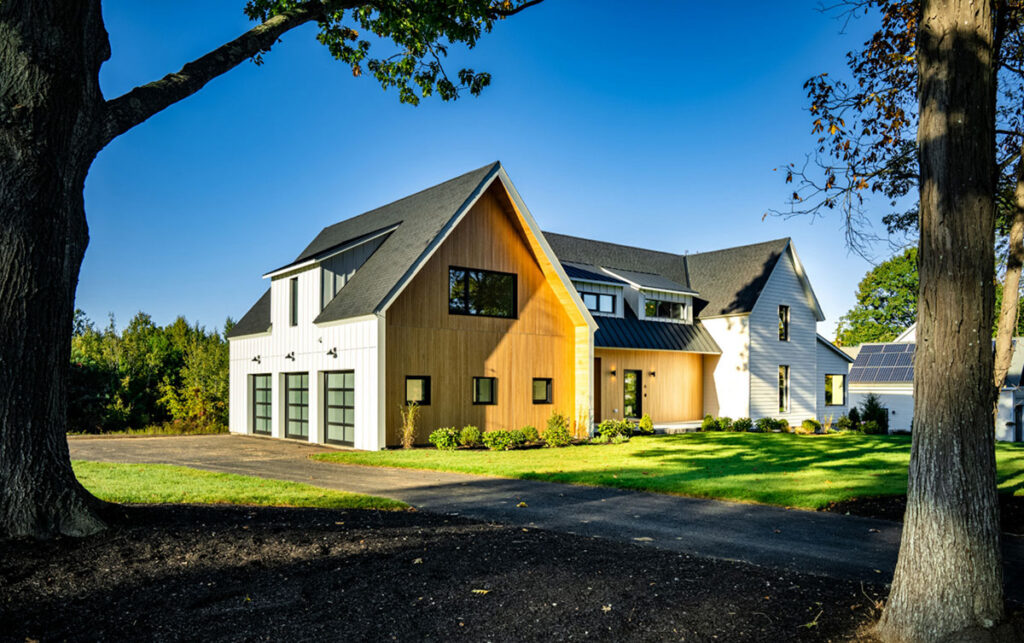
We embrace the latest technology to better serve our clients and communicate our design intents.
To that end, all projects are modeled in 3D beginning in Pre-Design using building information modeling (BIM). This allows for 3D views very early on in our design process. We can use these models for overall massing, exterior detailing and also to understand siting and complete light studies.
Full color renderings not only bring our projects to life, they are also hugely helpful during any permitting or approvals process. We have also used renderings to engage project neighbors, and commercial and developer clients often use renderings for advance marketing.
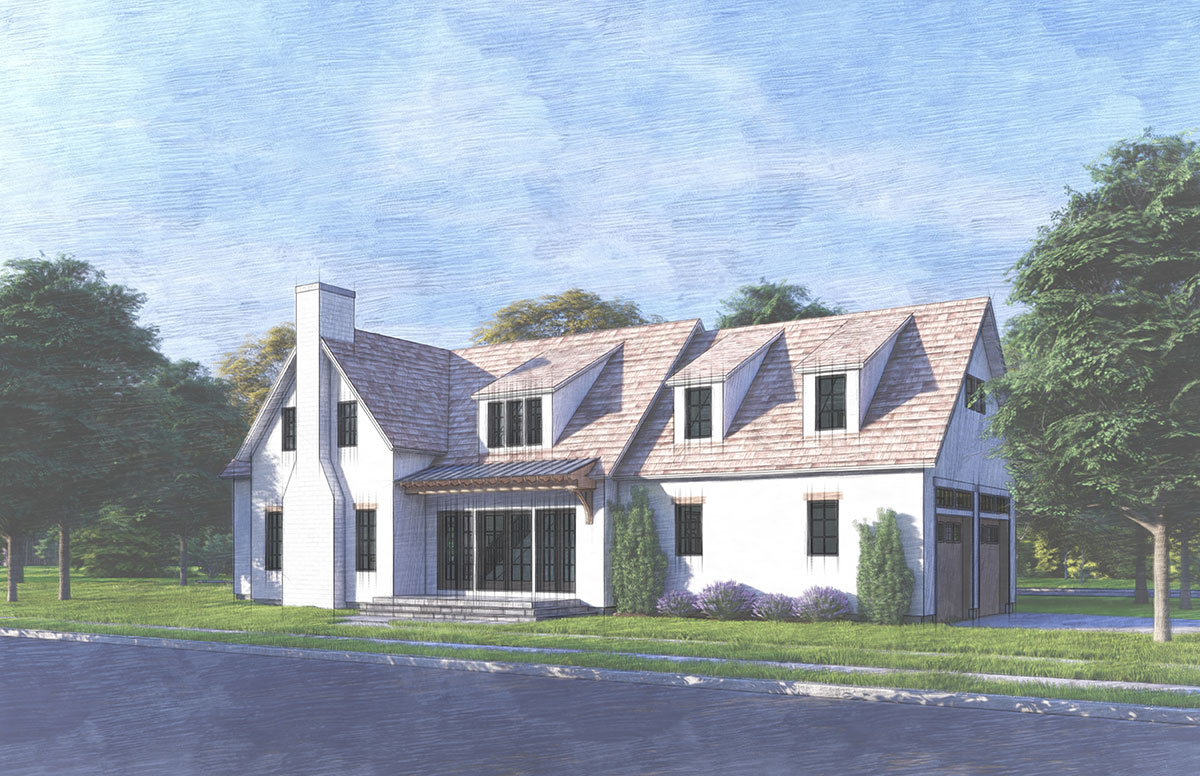
Mood boards and interior renderings are used to help clients better understand the fullness of their project. If engaging in Interior Design services, Clients can expect to see both exterior and interior renderings. Mood boards provide paint and finish recommendations, directional options for hard and soft finishes, and furniture placement and selections.
Click on the image to view a full mood board (PDF).
